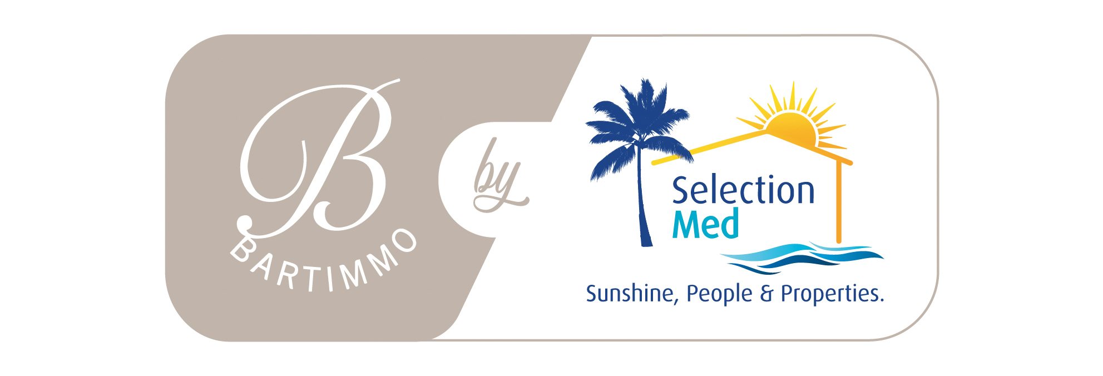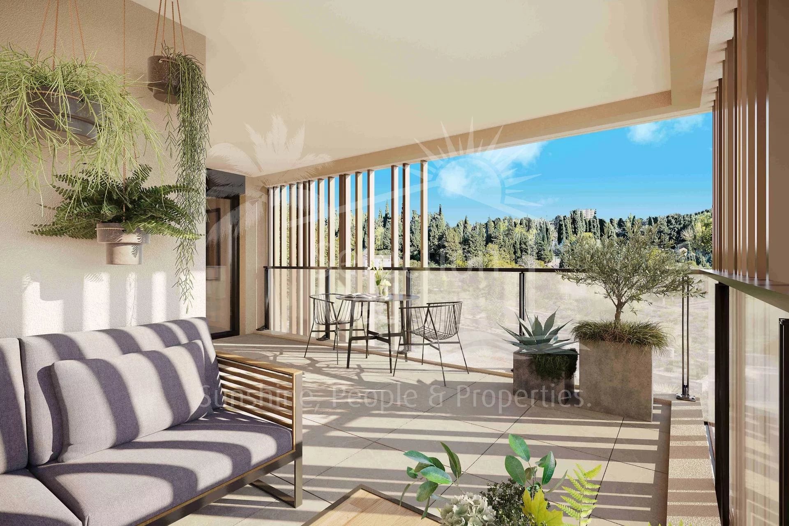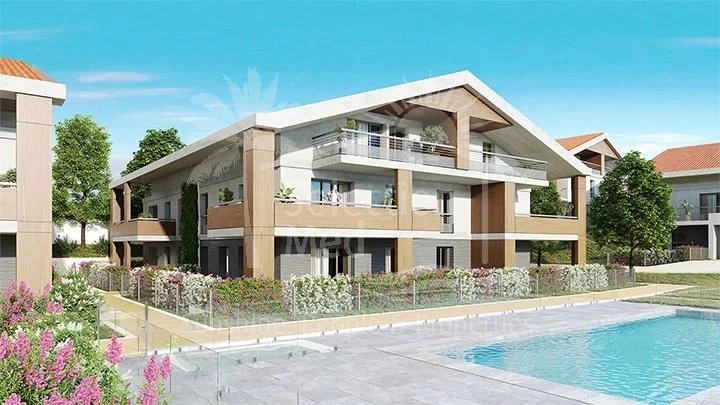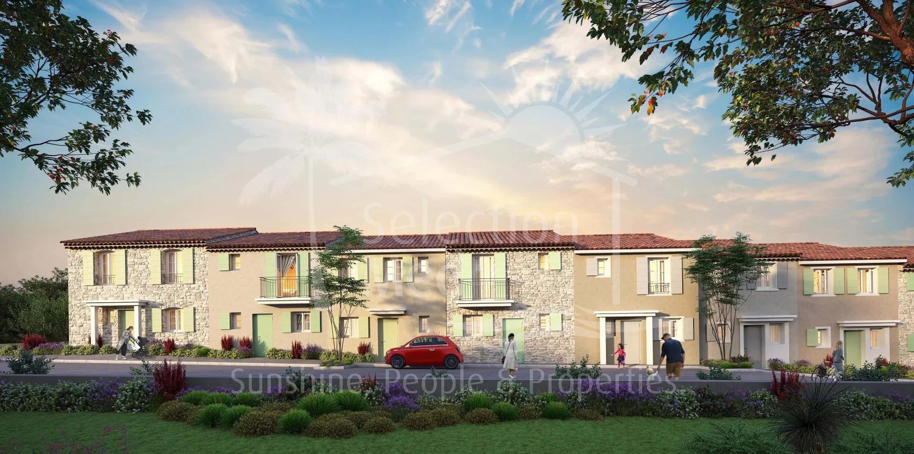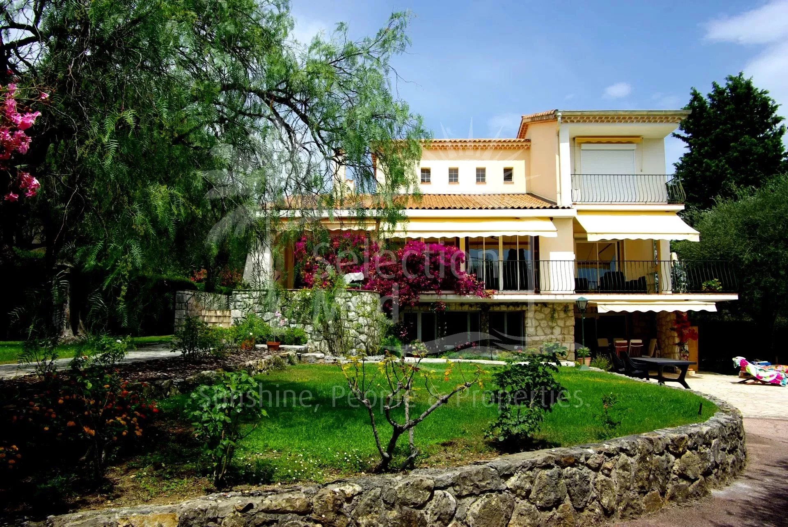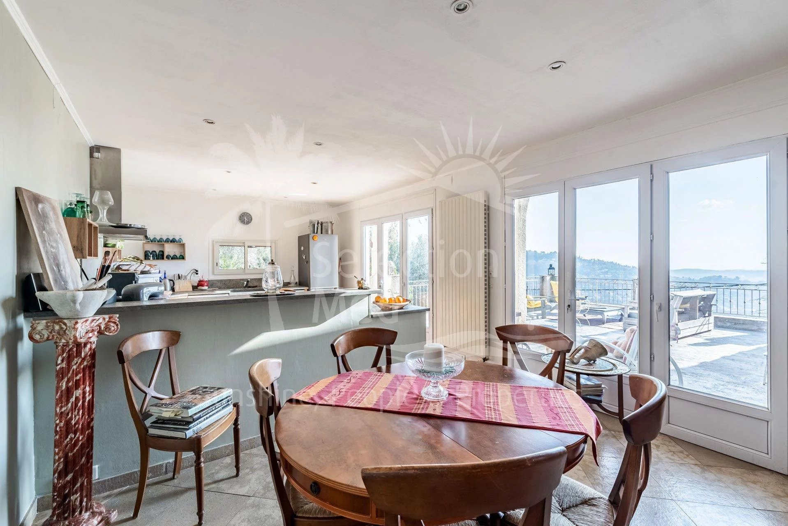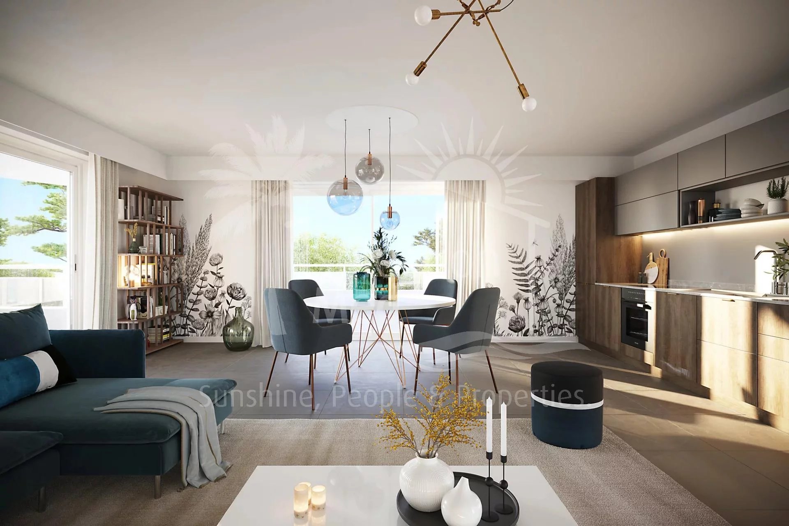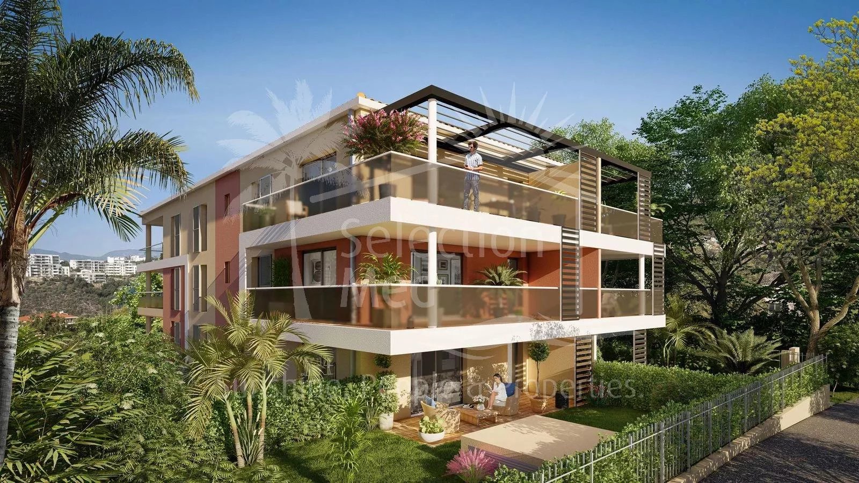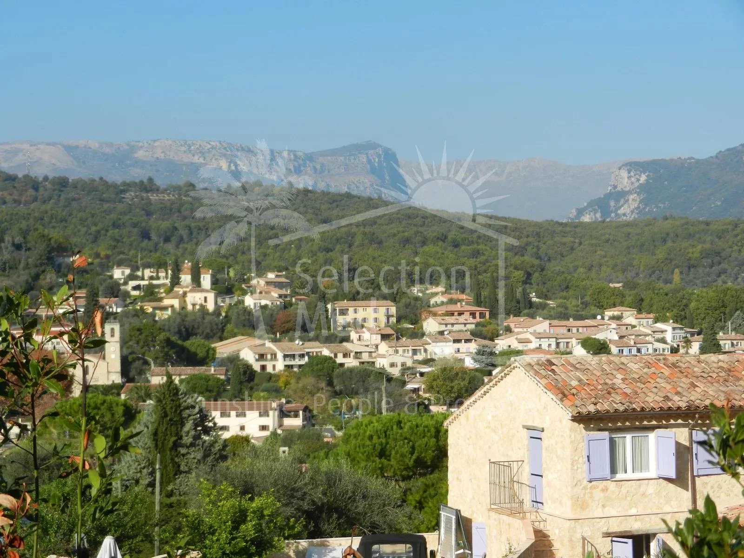Spécialisés dans l'arrière-pays Cannois
Nous vous remercions de votre visite sur notre site internet
Notre agence de Valbonne met à votre disposition une équipe de collaborateurs compétents et sérieux pour vous accompagner tout au long de votre démarche d’achat ou de vente d’un bien immobilier (conseils personnalisés et facilités des démarches auprès de nos partenaires professionnels notaires, prêts, déménagements etc...)
Notre agence vous propose sur tout le secteur arrière pays Cannois
Une sélection de villas, maisons de charme, maisons de village, terrains, demeures de prestige , propriétés, appartements, n’hésitez pas à nous contacter vous serez rapidement renseigné par un de nos collaborateurs. Si vous souhaitez vendre votre bien, bénéficiez de l’ emplacement exceptionnel de notre vitrine de Valbonne (place principale ), notre site internet et les salons immobiliers à l’étranger auxquels nous participons régulièrement.
